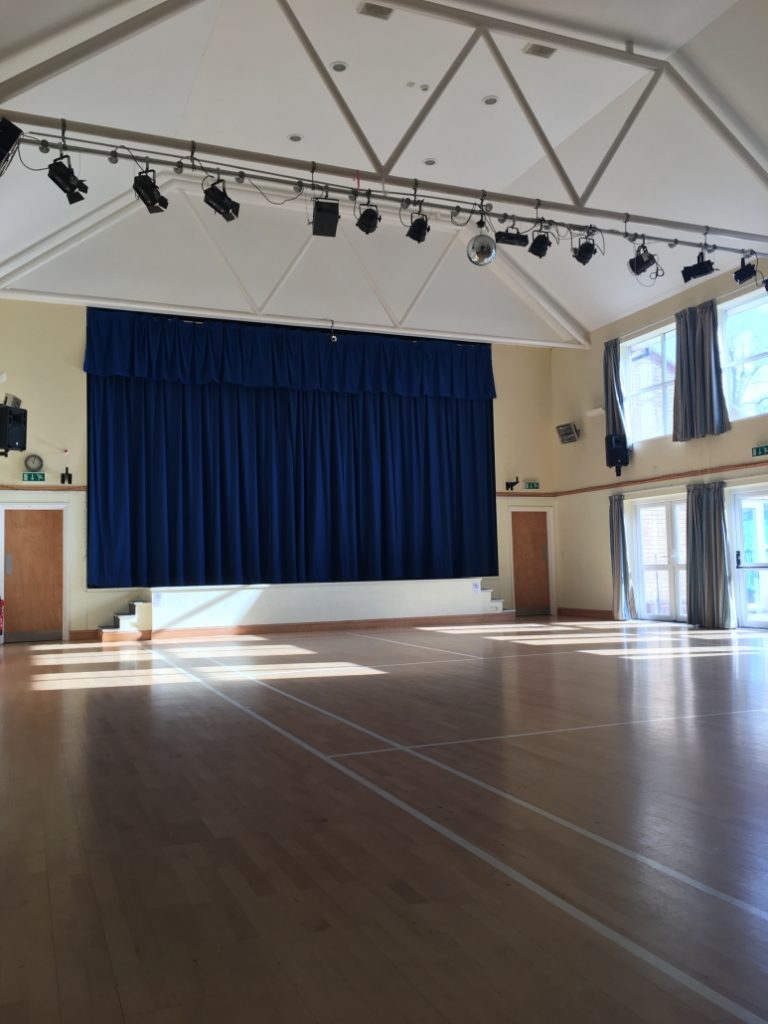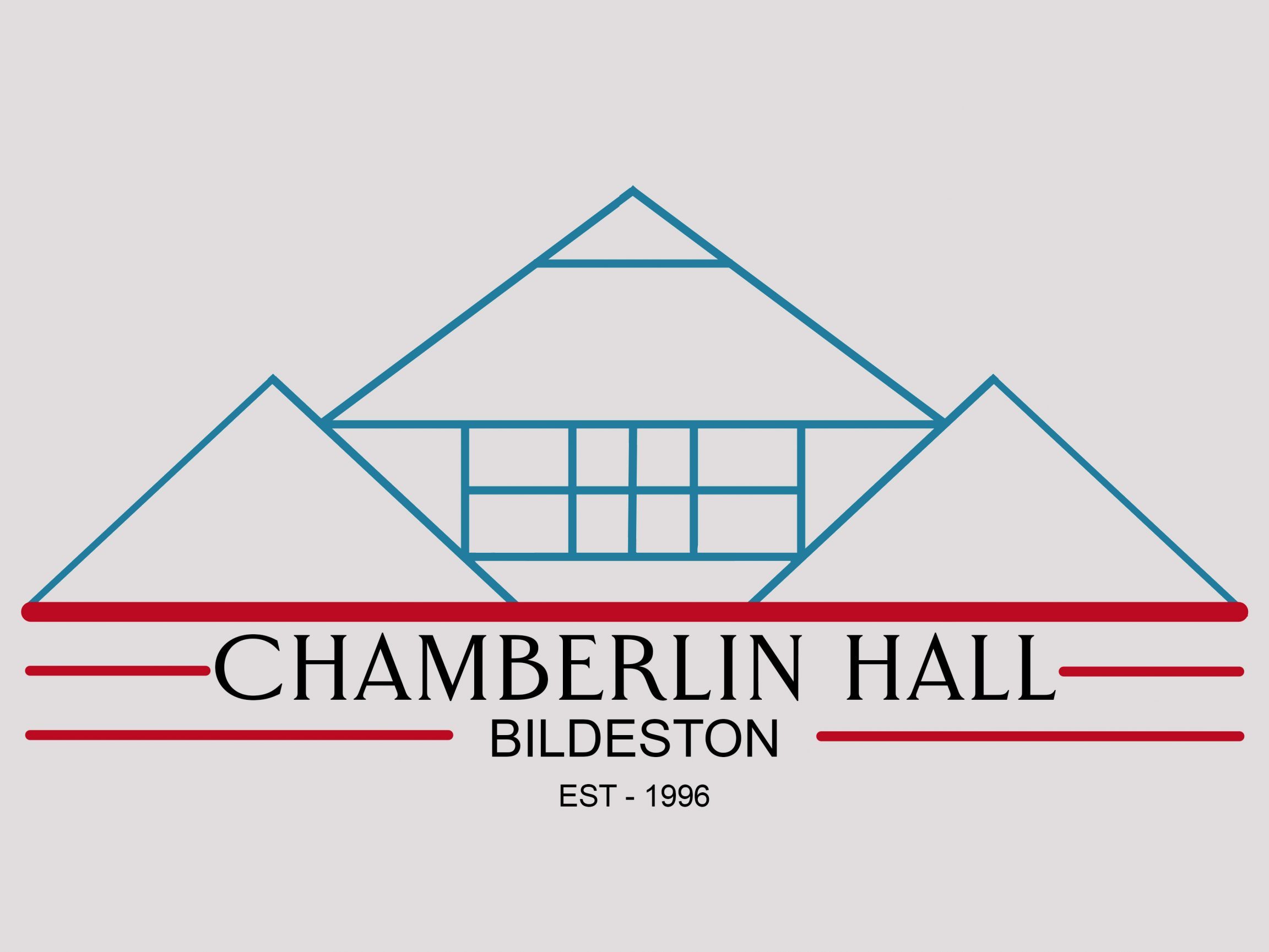Main Hall – Wooden floored large hall – 13.7m X 9.7m
Capacity – Standing – 250 / Seated for stage -150 people / Seated for dining – 100 people
PA system available at request.

Stage – 4 x 5.5m, fully equipped lighting rig and sound system. (more info available on request)
Meeting Room/Side Room – Carpeted side room available for separate or combined hire – 7.2m X 6.2m
Capacity 30-40 seated.
Kitchen – fully equipped kitchen with commercial oven, dishwasher, heat cabinet, plumbed urn. Crockery available at request.
Toilets – Men/Ladies/Disabled
Tables and Chairs –
- 28 – large rectangle trestle tables, 8 small trestle tables, 10 5ft round tables, 6 x 2.6ft tables.
- Approx 200 Chairs
Cap park – surfaced car park with 50 spaces plus 3 disabled spaces. Vehicle access to door possible.
Hall is one level and fully accessible for wheelchairs/scooters.
